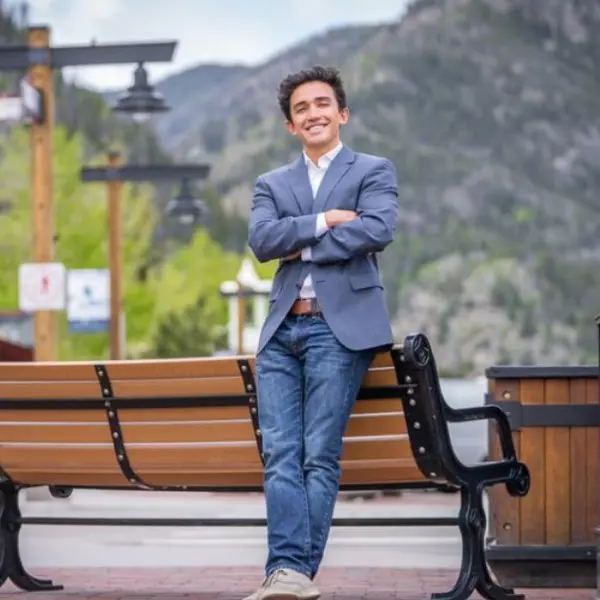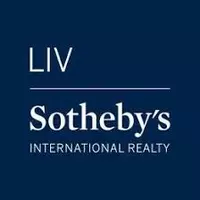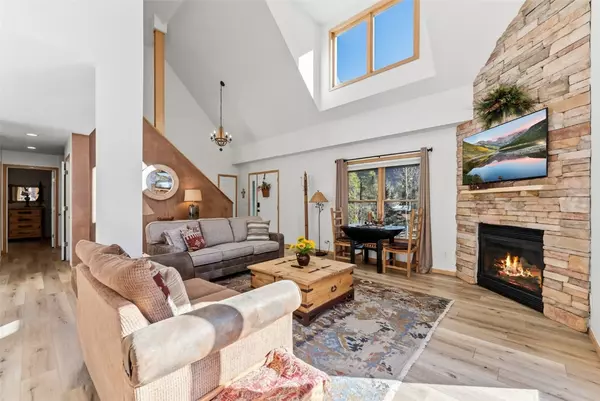
6565 Highway 9 Blue River, CO 80424
4 Beds
3 Baths
2,918 SqFt
UPDATED:
Key Details
Property Type Single Family Home
Sub Type Single Family Residence
Listing Status Active
Purchase Type For Sale
Square Footage 2,918 sqft
Price per Sqft $556
Subdivision Leap Year Sub
MLS Listing ID S1064049
Bedrooms 4
Full Baths 1
Half Baths 1
Three Quarter Bath 1
Construction Status Resale
Year Built 1998
Annual Tax Amount $4,546
Tax Year 2024
Lot Size 0.700 Acres
Acres 0.7
Property Sub-Type Single Family Residence
Property Description
Location
State CO
County Summit
Area Breckenridge
Direction Approximately 3.1 Miles South of Breckenridge on Highway 9 to 6565 on the right.
Rooms
Basement Finished
Interior
Interior Features Fireplace, Cable T V, Vaulted Ceiling(s), Utility Room
Heating Forced Air, Natural Gas
Flooring Carpet, Tile, Wood
Fireplaces Number 1
Fireplaces Type Gas
Equipment Satellite Dish
Furnishings Partially
Fireplace Yes
Appliance Dishwasher, Electric Range, Disposal, Microwave Hood Fan, Microwave, Refrigerator, Dryer, Washer
Exterior
Parking Features Parking Pad
Community Features Golf, Trails/ Paths
Utilities Available Electricity Available, Natural Gas Available, Sewer Available, Trash Collection, Cable Available, Sewer Connected
View Y/N Yes
Water Access Desc Well
View Mountain(s), Trees/ Woods
Roof Type Asphalt
Present Use Residential
Street Surface Paved
Building
Lot Description Borders National Forest
Entry Level Three Or More,Multi/Split
Foundation Poured
Sewer Connected
Water Well
Level or Stories Three Or More, Multi/Split
Construction Status Resale
Others
Pets Allowed Yes
Tax ID 100242
Pets Allowed Yes
Virtual Tour https://www.zillow.com/view-imx/0b38fba4-4c55-44cd-8cc4-132d2b30a617?initialViewType=pano








